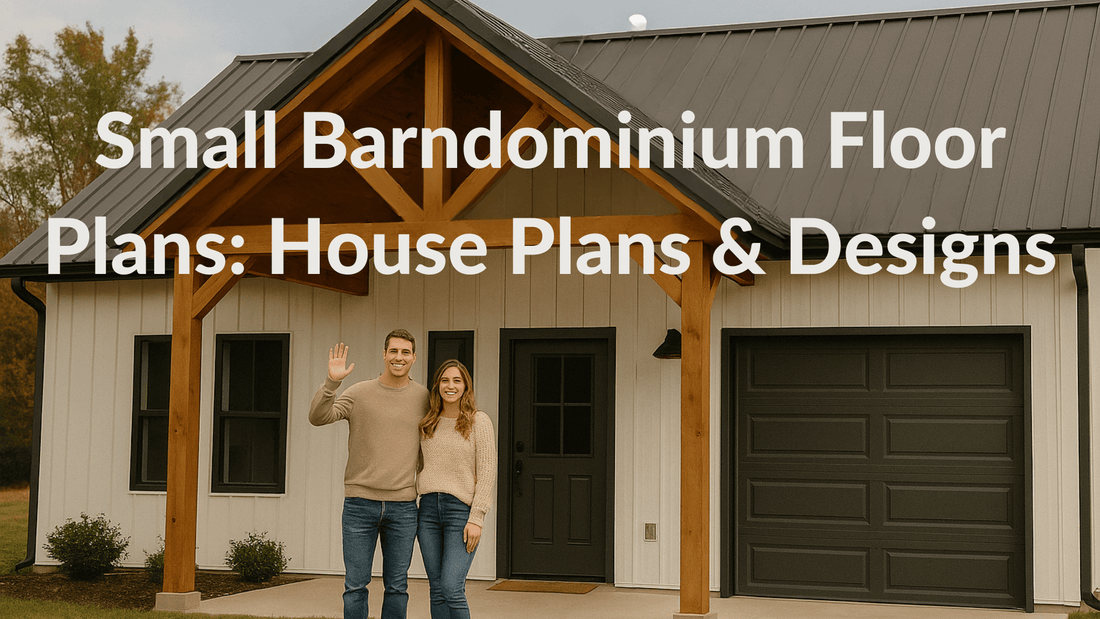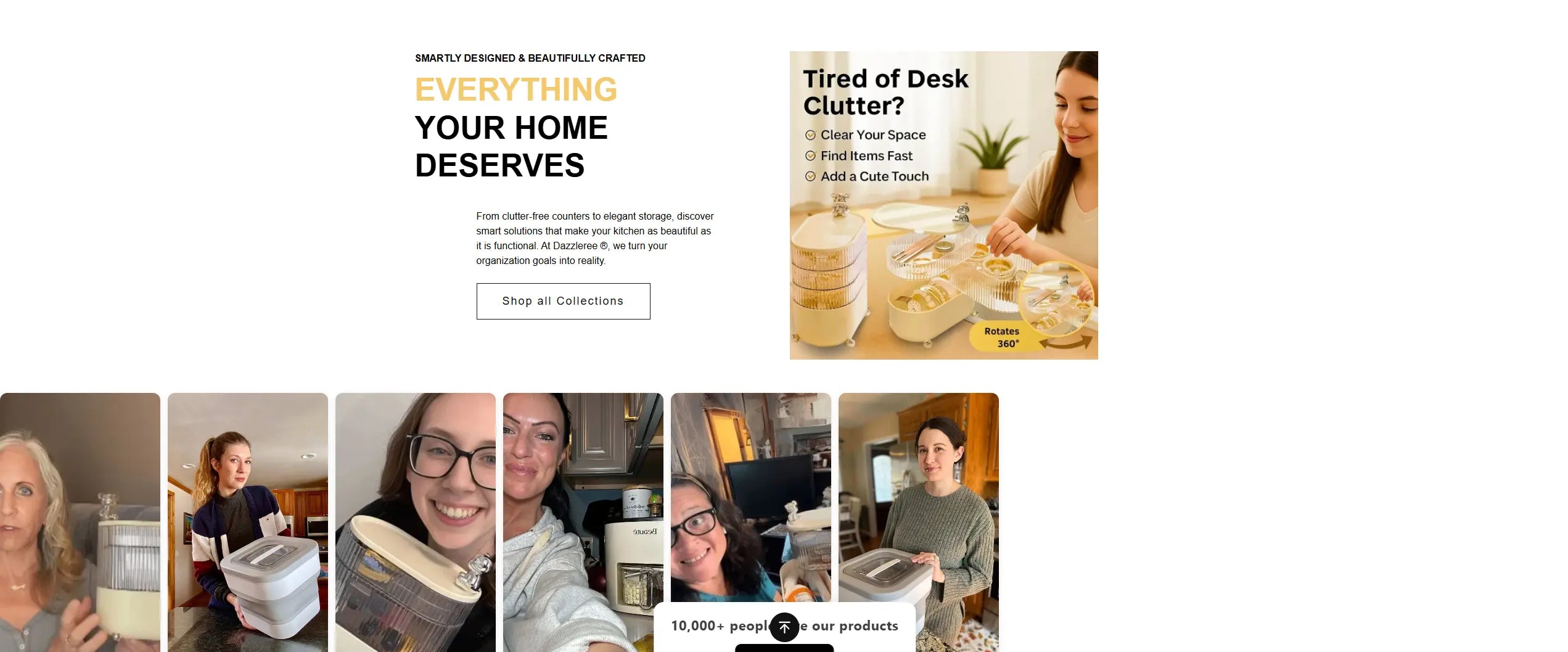
Small Barndominium Floor Plans: House Plans & Designs
Share
May 27, 2025
Barndominiums are revolutionizing modern homebuilding—especially for homeowners seeking affordability, rustic aesthetics, and open, efficient layouts. Small barndominiums in particular offer all the charm and customization of larger builds in a compact, budget-friendly footprint. Whether you’re building your dream home, downsizing, or crafting a weekend getaway, these smartly designed homes provide a perfect blend of form and function.
What is a Barndominium?
A barndominium—often called a “barndo”—is a home inspired by the structure and simplicity of a barn, but built to serve as a modern dwelling. Originally barn conversions, today’s barndos are often new builds using steel framing and open-concept layouts. Popular in rural settings, they combine aesthetics like metal siding and vaulted ceilings with conveniences like lofts, garages, and workshop areas.

Why Choose a Small Barndominium?
Small barndominiums are cost-effective, sustainable, and easy to maintain. They’re ideal for individuals, couples, small families, or vacation homes. Their reduced square footage supports energy efficiency, simplifies cleaning, and allows for faster builds—all without sacrificing design or comfort.
Essential Features in a Small Barndominium Floor Plan

Top small barndo plans include:
-
Open floor plans combining kitchen, dining, and living areas
-
Lofts for sleeping, storage, or workspace
- Attached garages or workshops
- Minimal hallways and multi-use rooms
Small Barndominium Design Ideas
Combine rustic and modern: reclaimed wood, barn doors, metal accents, and minimalist lighting. Stick to neutral colors and natural materials. Use vertical space creatively—with shelving, tall ceilings, and vertical paneling.
Smart Layouts for Efficient Living
Optimize functionality with zoned floor plans, space-saving furniture, and hidden storage. Keep communal areas central and private areas tucked away. Use sliding or pocket doors to reduce space waste.
Small Barndominium Floor Plans: Examples and Inspirations
- 600–900 sq ft: 1-bedroom loft-style retreat
- 1000–1200 sq ft: 2-bedroom homes with full kitchens
-
Studio layouts: Under 600 sq ft with clever multi-purpose zones
Pre-designed kits and customizable plans are widely available to fit any need.
The Role of Lofts in Small Barndominiums

Lofts maximize vertical space and double living functionality. They work well above kitchens or garages. Always include safe access, proper insulation, and ventilation.
Small Barndominium Interior Design Tips
Use multi-purpose furniture, light color schemes, and layered lighting. Embrace vertical shelving and built-ins. Add texture with natural elements like wood, stone, and metal.
Exterior Elements to Consider
Select durable siding (metal, wood, fiber cement), practical roof shapes (gambrel or gable), and add wraparound porches for style and function. Don’t forget landscaping that complements the rustic-modern appeal.
Customization and Personalization
Start with a basic floor plan, then tailor it to your lifestyle—add rooms, alter kitchen layouts, or shift workspaces. Modular kits offer speed and structure, while custom builds allow full creativity.
Cost Estimations and Budgeting Tips
Small barndominiums typically cost $100–$150 per square foot. Factor in land, permits, labor, and utilities. Reduce costs with DIY work, pre-built kits, or simplified finishes.
Sustainability and Smart Tech Integration
Go green with solar panels, rainwater collection, and energy-efficient appliances. Add smart thermostats, security systems, and lighting controls for a modern, eco-conscious lifestyle.
Small Barndominium vs. Tiny House
Barndominiums offer more space (600–1200 sq ft), permanent foundations, and room for future expansion. Tiny homes (<400 sq ft) favor mobility and ultra-minimalism. Choose based on permanence and lifestyle.
Small Barndominiums for Different Lifestyles
Ideal for:
- Retirees seeking single-level, low-maintenance living
- Remote workers needing quiet, customizable spaces
- Vacationers & Airbnb hosts wanting a cozy rental with character
Choosing the Best Barndominium Plan for Your Needs
Start with lifestyle needs, then factor in land layout and future flexibility. Use online floor plan libraries or consult designers for customizations that fit your vision and local codes.

Conclusion
Small barndominiums blend rustic charm, affordability, and clever design. From efficient floor plans to cozy lofts and outdoor porches, they offer a stylish, flexible solution for modern homeowners across all walks of life.
Frequently Asked Questions
1. What is the minimum square footage for a small barndominium?
Most range from 600 to 1,200 sq ft—large enough for 1–2 bedrooms and open living spaces.
2. Are small barndominiums suitable for cold climates?
Yes, with proper insulation and weatherproofing, they perform well in various climates.
3. Can I build a small barndominium on a tight budget?
Absolutely. Kits, DIY, and compact designs make barndos one of the most affordable home options.
4. What permits are needed?
Local building, electrical, plumbing, and possibly septic permits are typically required.
5. How long does it take to build?
Most builds take 3–6 months depending on size, weather, and labor availability.


